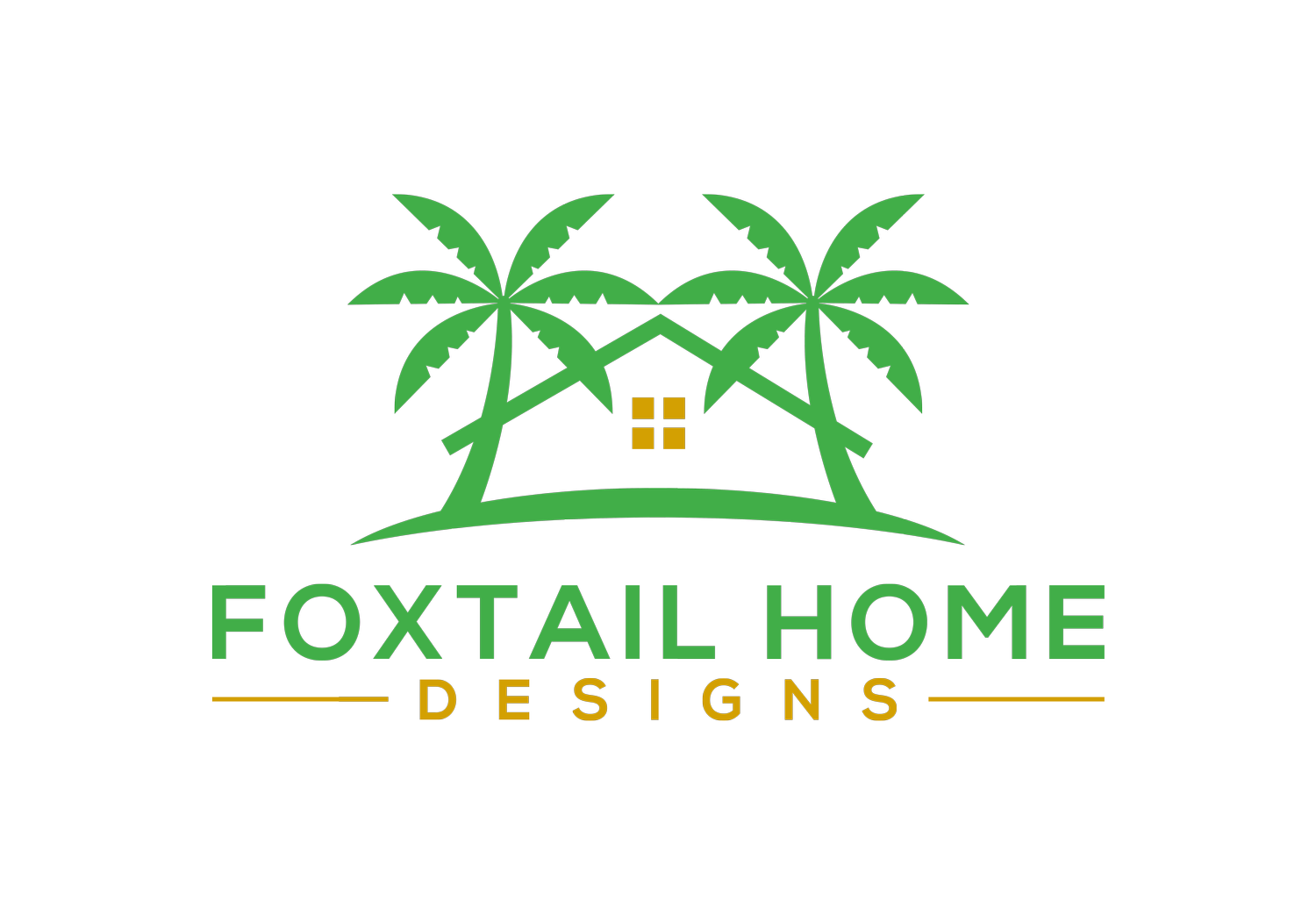Plan Details
Square Footage Breakdown
Garage:192 sq. ft.
Foundation Type
Standard Foundations:Slab
Exterior Walls
Standard Type(s): 2x4
Plan includes the following elements:
Cover Sheet
Foundation Plan
Floor Plan(s)
Elevations (x2)
Roof Plan
Framing Plan(s)
Roof Framing Plan
Details/Sections
Electrical Plan(s)
These items are NOT included:
Architectural or Engineering Stamp - handled locally if required
Site Plan - handled locally when required
Mechanical Drawings (location of heating and air equipment and duct work) - your subcontractors handle this
Plumbing Drawings (drawings showing the actual plumbing pipe sizes and locations) - your subcontractors handle this
Energy calculations - handled locally when required
Dimensions
Width:16' 0"
Depth:12' 0"







