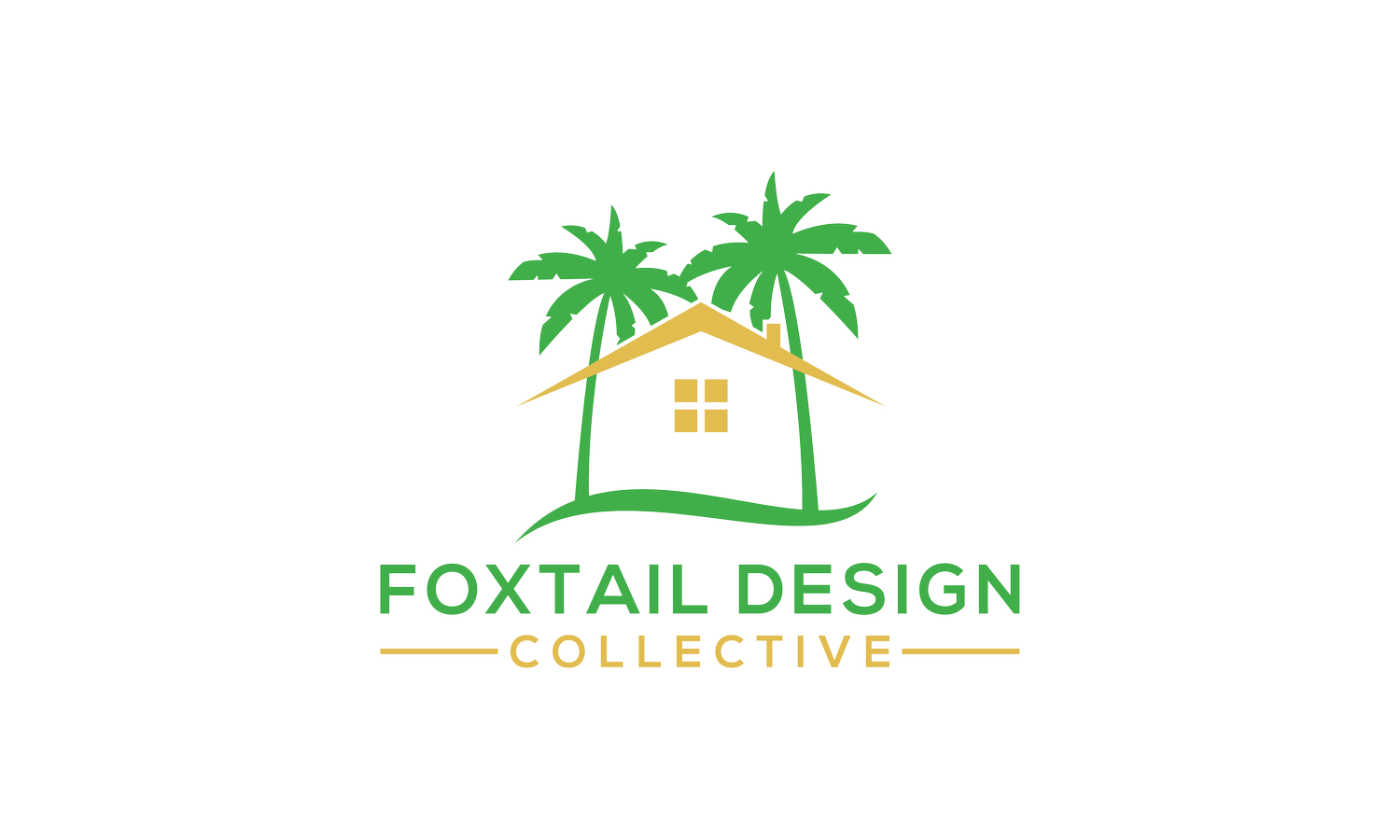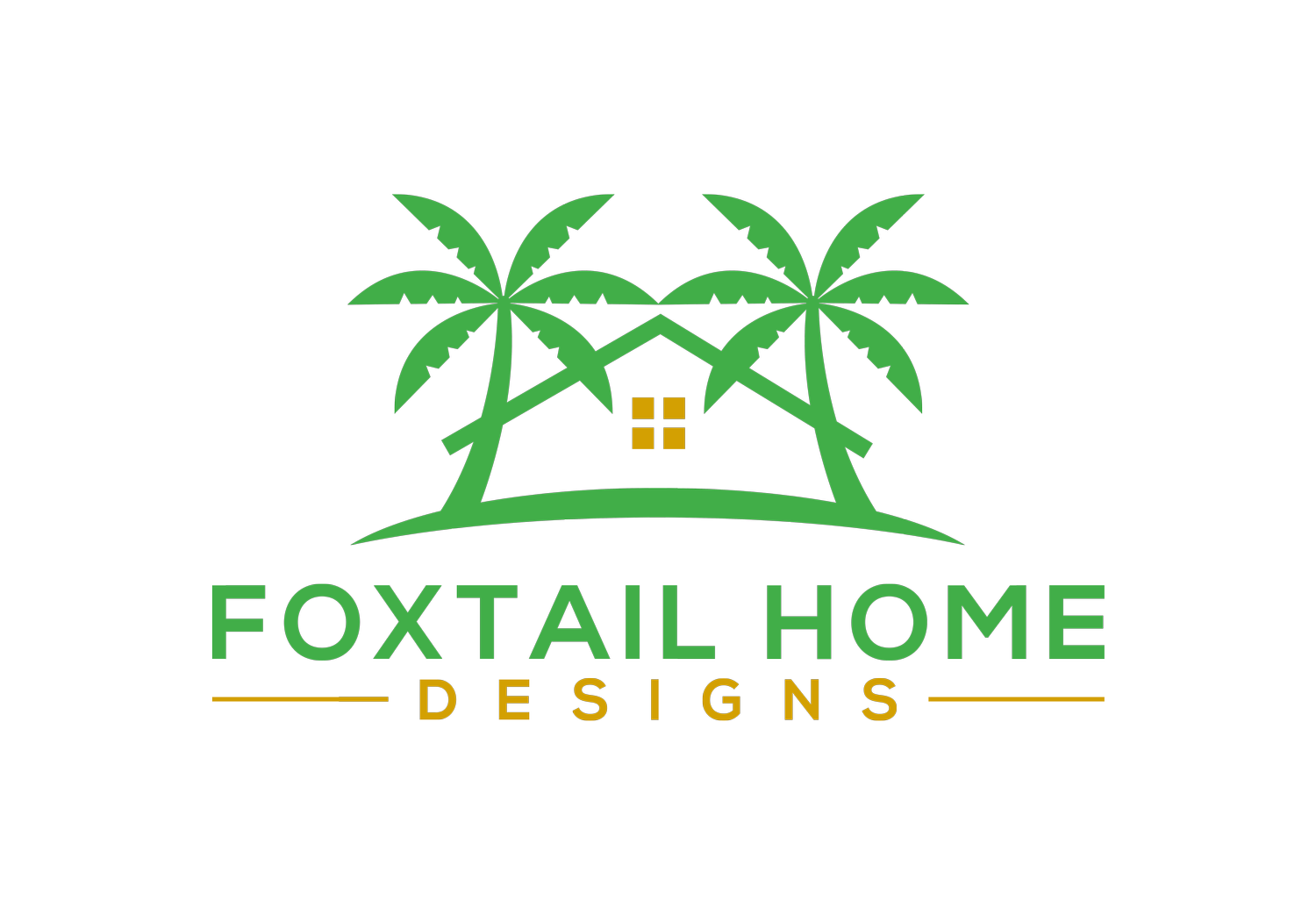 Image 1 of 8
Image 1 of 8

 Image 2 of 8
Image 2 of 8

 Image 3 of 8
Image 3 of 8

 Image 4 of 8
Image 4 of 8

 Image 5 of 8
Image 5 of 8

 Image 6 of 8
Image 6 of 8

 Image 7 of 8
Image 7 of 8

 Image 8 of 8
Image 8 of 8









Pole Barn 30x40
This Pole Barn Garage features garage doors strategically positioned at both ends. With a substantial 16' by 10' overhead door in front and a supplementary 8' by 10' overhead door in back, this shed offers unparalleled accessibility and versatility.
Inside, the versatile space is perfect for various applications, serving as an ideal solution for storage needs, a comfortable work-from-home office setup, or a dedicated hobbyist's haven.
Related Plan: Get an alternate version with a porch running along the side with plan Pole Barn 24x32.
This Pole Barn Garage features garage doors strategically positioned at both ends. With a substantial 16' by 10' overhead door in front and a supplementary 8' by 10' overhead door in back, this shed offers unparalleled accessibility and versatility.
Inside, the versatile space is perfect for various applications, serving as an ideal solution for storage needs, a comfortable work-from-home office setup, or a dedicated hobbyist's haven.
Related Plan: Get an alternate version with a porch running along the side with plan Pole Barn 24x32.
Plan Details
Square Footage Breakdown
Shed: 1,200 sq. ft.
Foundation Type
Standard Foundations: Slab
Exterior Walls
Standard Type(s): 2x6
Plan includes the following elements:
Cover Sheet
Foundation Plan
Floor Plan(s)
Elevations (x2)
Roof Plan
Framing Plan(s)
Roof Framing Plan
Details/Sections
Electrical Plan(s)
These items are NOT included:
Architectural or Engineering Stamp - handled locally if required
Site Plan - handled locally when required
Mechanical Drawings (location of heating and air equipment and duct work) - your subcontractors handle this
Plumbing Drawings (drawings showing the actual plumbing pipe sizes and locations) - your subcontractors handle this
Energy calculations - handled locally when required
Dimensions
Width:30’ 0"
Depth:40’ 0"

