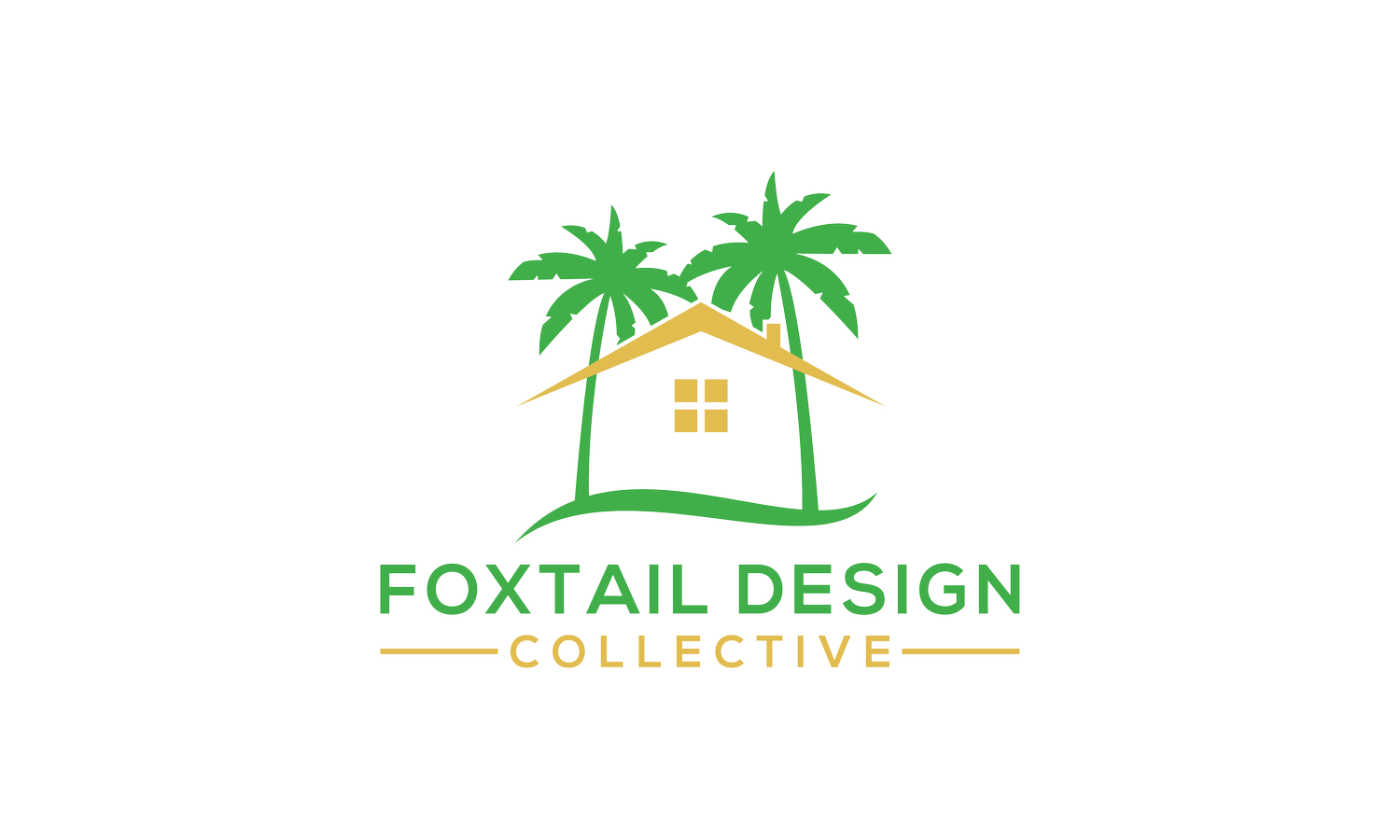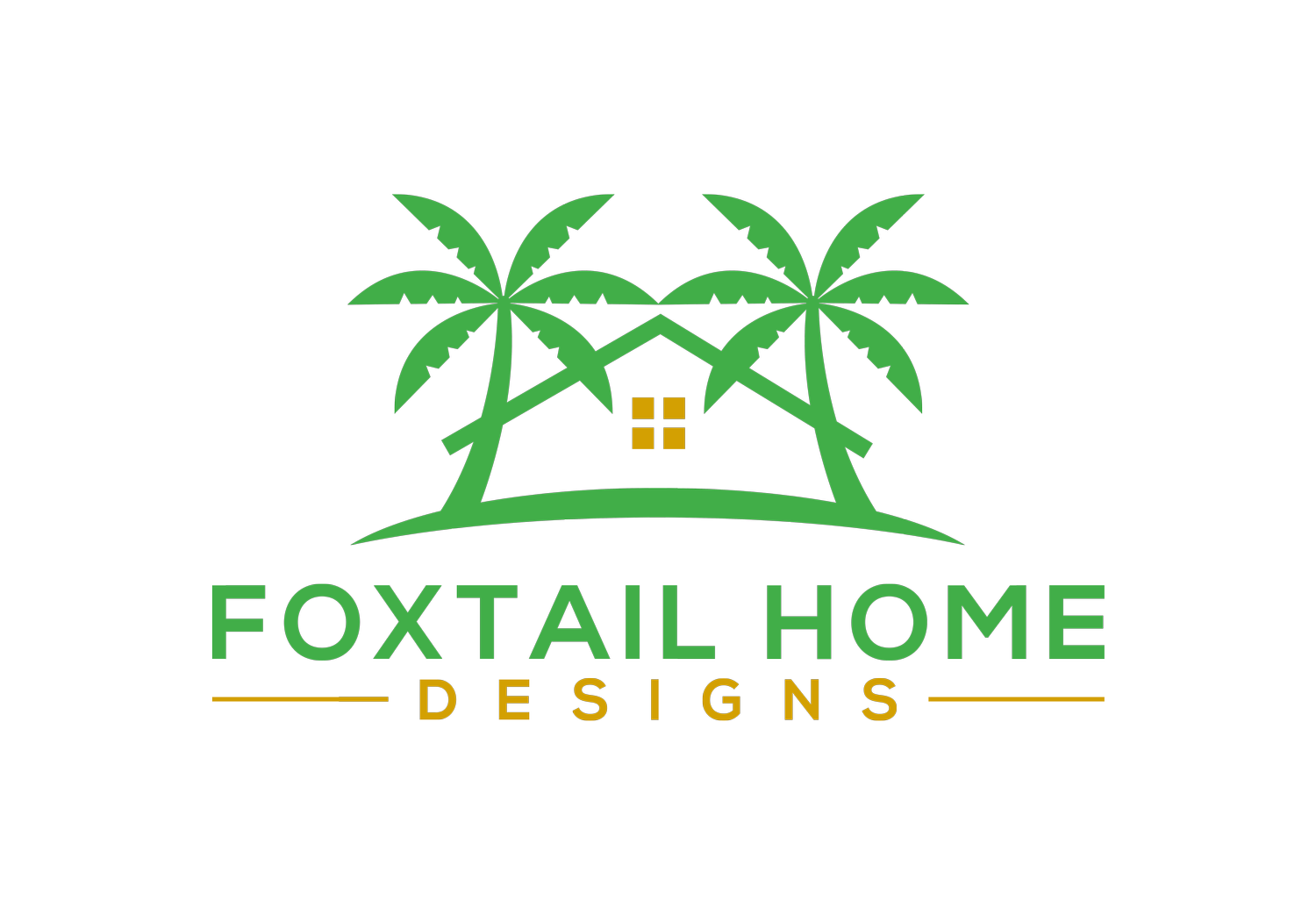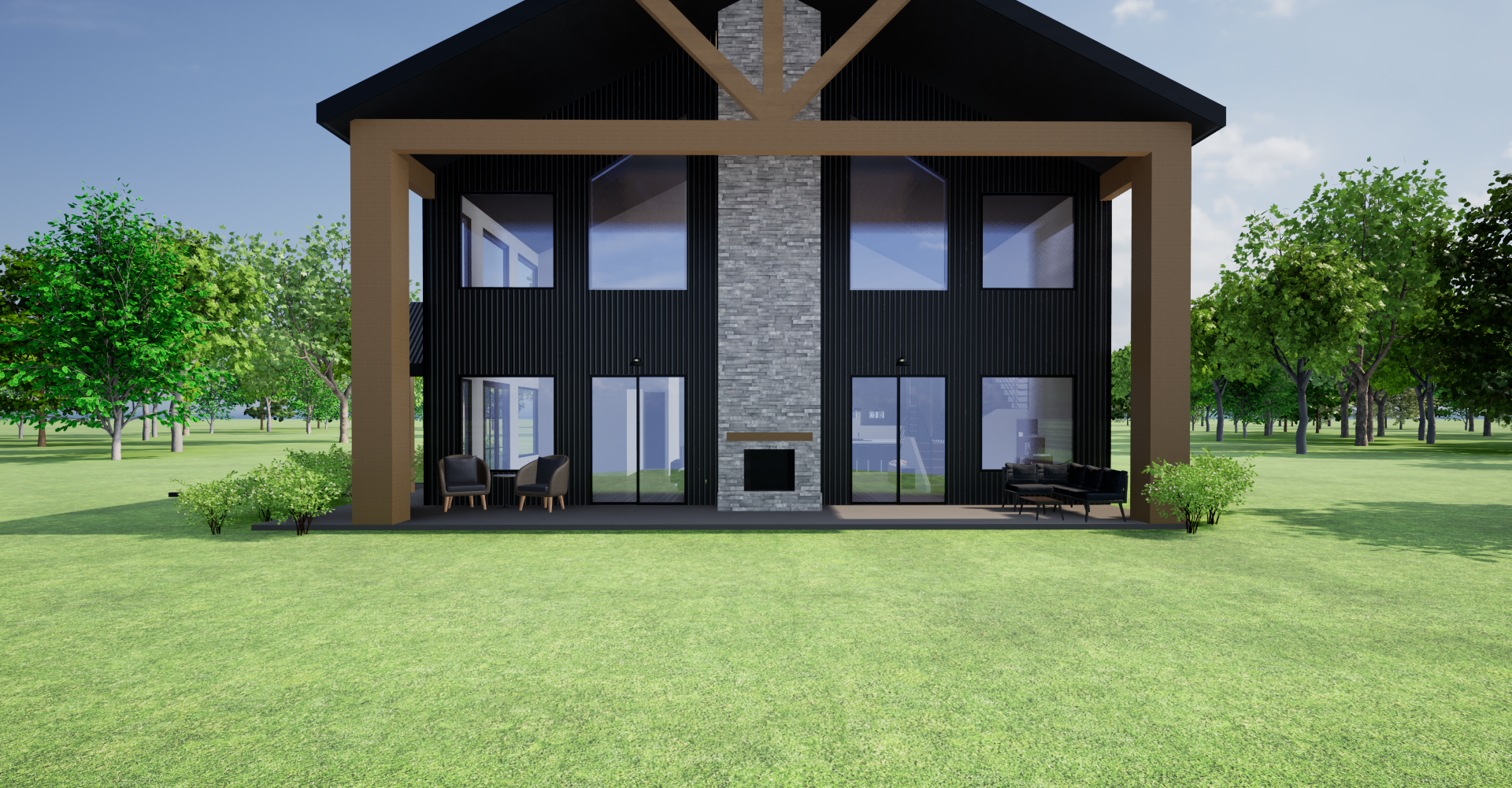Plan Details
Square Footage Breakdown
Total Heated Area: 3130 sq. ft.
1st Floor:2030 sq. ft.
2nd Floor:1100 sq. ft.
Covered Patio:760 sq. ft.
Attic: 861 sq. ft
Beds/Baths
Bedrooms:4
Full Bathrooms:3
Half Bathrooms: 1
Foundation Type
Standard Foundations: Slab
Exterior Walls
Standard Type(s):2x6
Plan includes the following elements:
Cover Sheet
Foundation Plan
Floor Plan(s)
Elevations (x2)
Roof Plan
Framing Plan(s)
Roof Framing Plan
Details/Sections
Electrical Plan(s)
These items are NOT included:
Architectural or Engineering Stamp - handled locally if required
Site Plan - handled locally when required
Mechanical Drawings (location of heating and air equipment and duct work) - your subcontractors handle this
Plumbing Drawings (drawings showing the actual plumbing pipe sizes and locations) - your subcontractors handle this
Energy calculations - handled locally when required
Dimensions
Width:80’6”
Depth:47’0”
Garage
Type: Attached
Area:861 sq. ft.
Car Count:3 cars
Ceiling Heights
Main/ 10' 0"
Second / 9' 0"
Roof Details
Primary Pitch: 6:12




















