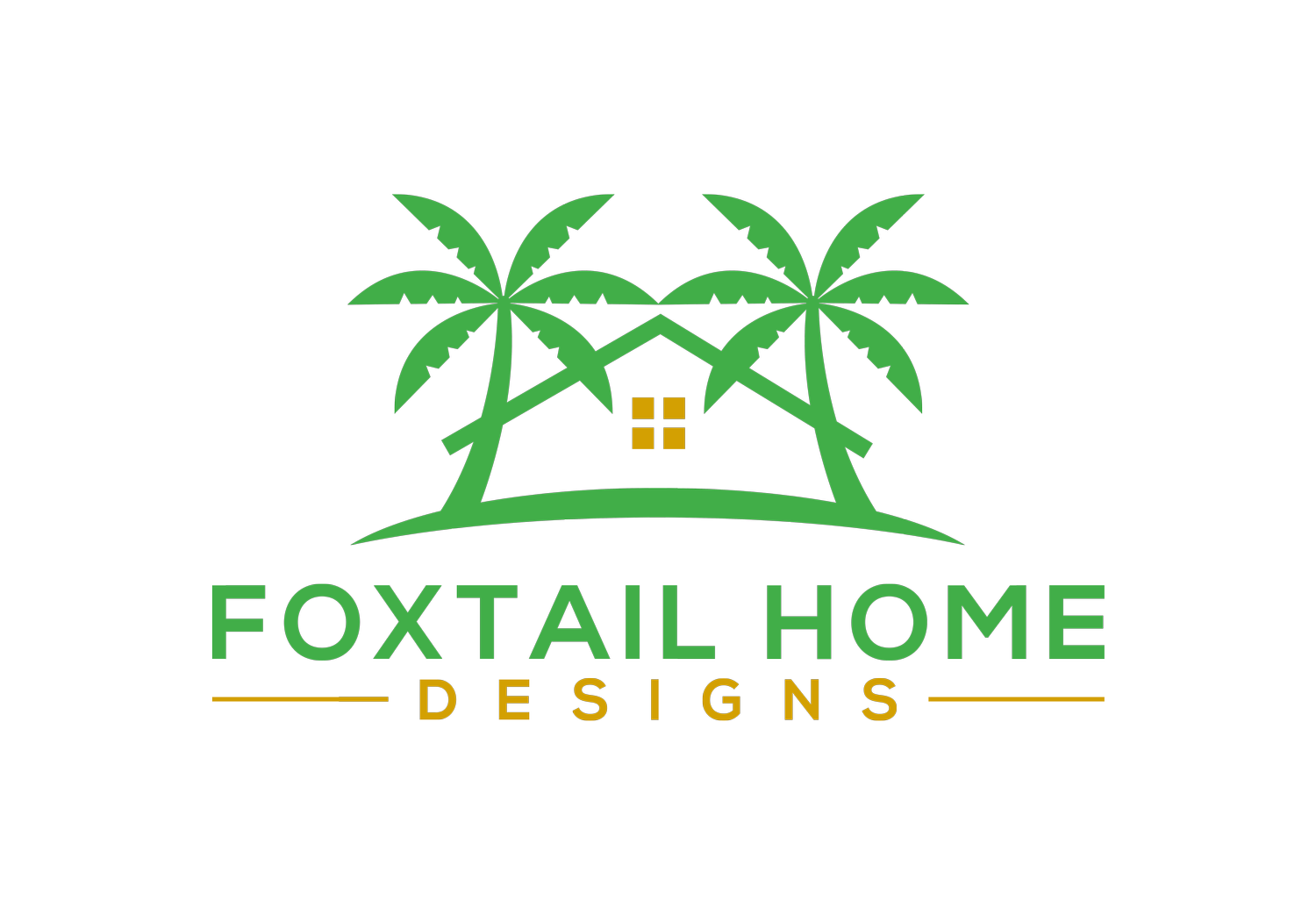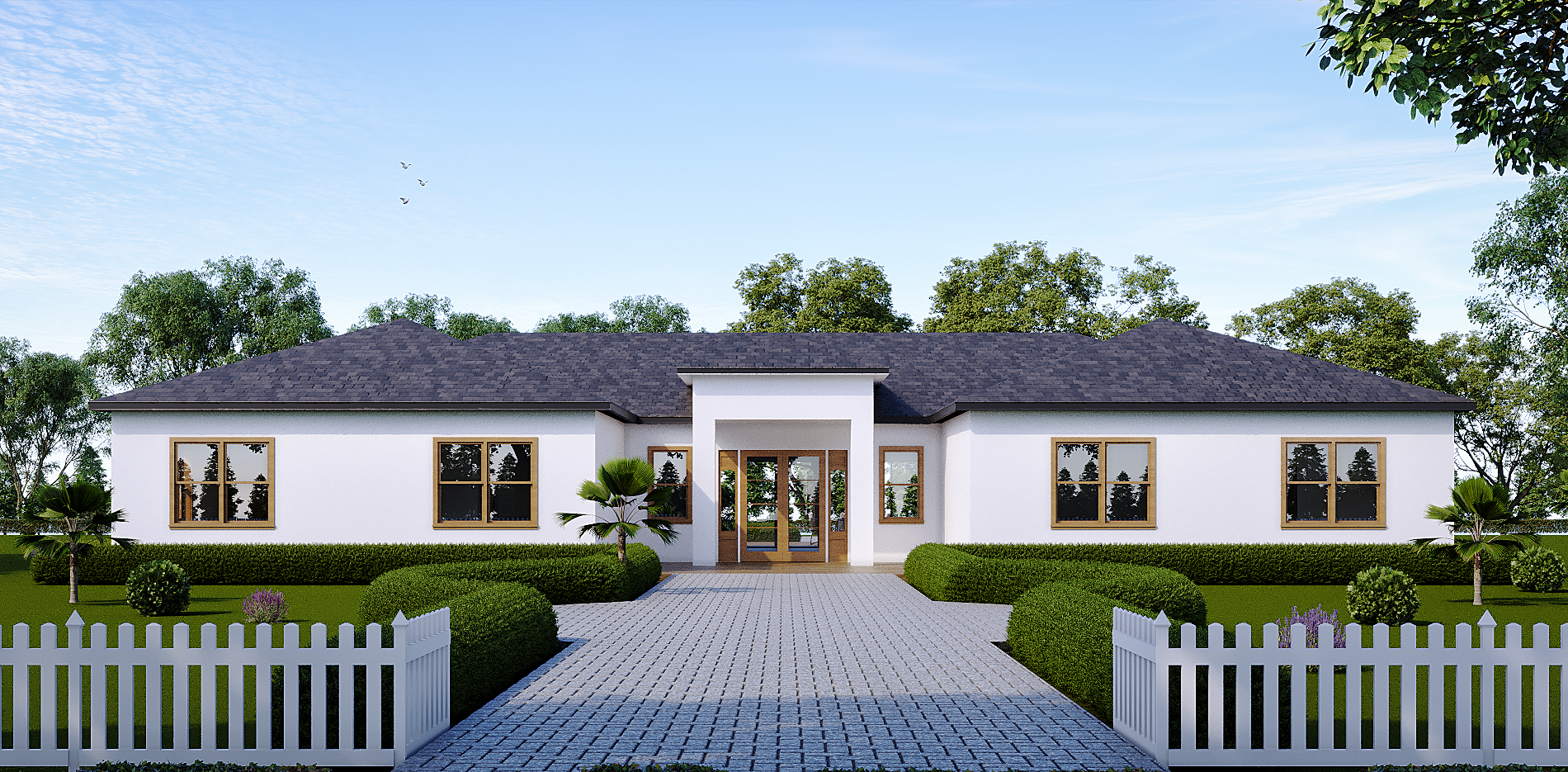Plan Details
Square Footage Breakdown
Total Heated Area:3,316 sq. ft.
1st Floor:3,316 sq. ft.
Porch, Front:180 sq. ft.
Beds/Baths
Bedrooms:4
Full Bathrooms:3
Foundation Type
Standard Foundations:Slab
Exterior Walls
Standard Type(s):Block / CMU (main floor)
Plan includes the following elements:
Cover Sheet
Foundation Plan
Floor Plan(s)
Elevations (x2)
Roof Plan
Framing Plan(s)
Roof Framing Plan
Details/Sections
Electrical Plan(s)
These items are NOT included:
Architectural or Engineering Stamp - handled locally if required
Site Plan - handled locally when required
Mechanical Drawings (location of heating and air equipment and duct work) - your subcontractors handle this
Plumbing Drawings (drawings showing the actual plumbing pipe sizes and locations) - your subcontractors handle this
Energy calculations - handled locally when required
Dimensions
Width:81' 8"
Depth:54' 4"
Ceiling Heights
First Floor / 12' 0"
Roof Details
Primary Pitch: 9:12







