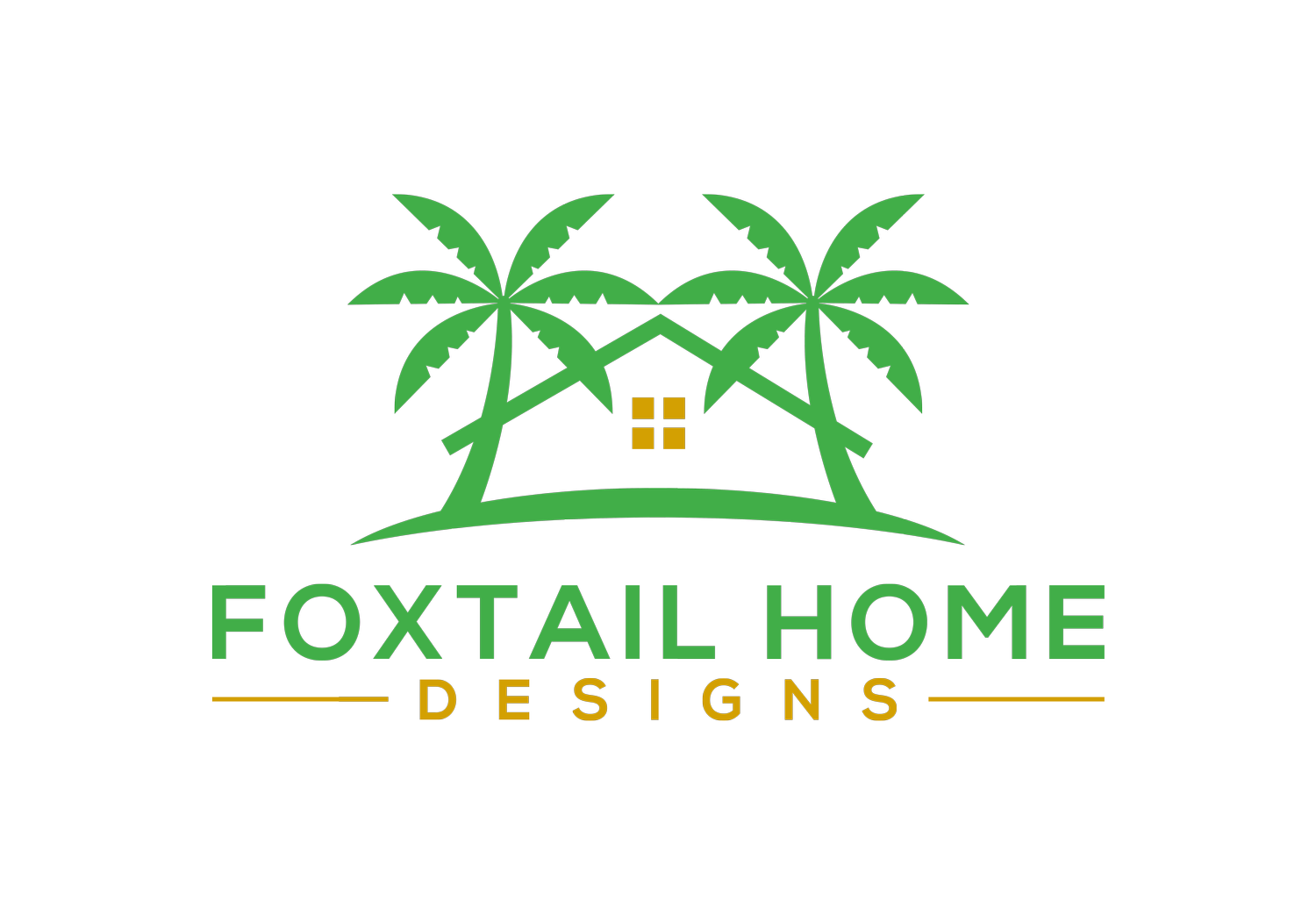Plan Details
Square Footage Breakdown
Total Heated Area:1,421 sq. ft.
1st Floor:1,421 sq. ft.
Porch, Front:300 sq. ft.
Patio:140 sq. ft.
Beds/Baths
Bedrooms:3
Full Bathrooms:2
Foundation Type
Standard Foundations:Slab
Exterior Walls
Standard Type(s):2x6
Plan includes the following elements:
Cover Sheet
Foundation Plan
Floor Plan(s)
Elevations (x2)
Roof Plan
Framing Plan(s)
Roof Framing Plan
Details/Sections
Electrical Plan(s)
These items are NOT included:
Architectural or Engineering Stamp - handled locally if required
Site Plan - handled locally when required
Mechanical Drawings (location of heating and air equipment and duct work) - your subcontractors handle this
Plumbing Drawings (drawings showing the actual plumbing pipe sizes and locations) - your subcontractors handle this
Energy calculations - handled locally when required
Dimensions
Width:68' 0"
Depth:30' 0"
Garage
Type:Attached
Area:508 sq. ft.
Count:1 cars
Entry Location:Side
Ceiling Heights
First Floor / 10' 0"
Roof Details
Primary Pitch: 6:12









